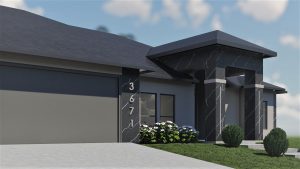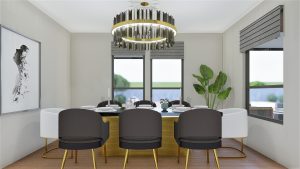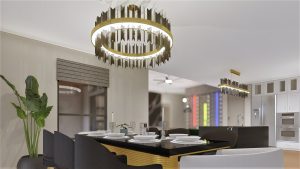


















When you enter the home you walk into a jaw dropping foyer that opens up to the great room. The great room features a modern linear fireplace with porcelain marble tile surround. RGB LED recessed lighting sitting behind a floating wine rack. Luxurious gourmet kitchen featuring a stunning and spacious quartz island with waterfall edge and bar seating. Two full size ovens and a gas cook top, as well as a futuristic touchscreen HUB hood vent making cooking enjoyable and conveniant.
The quality lighting fixtures, LED lit cabinetry and finish materials were tastefully selected to be both up to trend and timeless. Custom paint colors were used to complement every finish. The master suite is located in the west wing of the home, boasting a luxurious spa-like bathroom completely clad in porcelain marble, from the floors to the walls. A mesmerizing ceiling detail to really set the ambiance. Floating vanity w/ under cabinet lighting, relaxing tub surround, as well as a walk in shower and a built-in bench.
Heading further into the master suite you’ll be lead into a large walk in closet featuring built-in cabinetry, custom tile flooring and a stunning chandelier. Smart home wired. There are two 200 amp electric services enabling more than ample power for any future additions including a pool, hot tub, and/or water feature. All windows are wired for automatic blinds. Also wired for a steam shower, sauna, security system, and surround sound system. Entertain your guests on your back patio, taking advantage of the natural gas available for your BBQ and fire pit.
*Photo renderings are conceptual. Certain features in the renderings may be subject to change and/or may not be included in final construction of home however they are feasible.2-10 Homebuyers Warranty included
| Price: | $TBD |
| Address: | 3671 W 49th Ave |
| City: | Kennewick |
| County: | Benton |
| State: | Washington |
| Zip Code: | 99337 |
| Subdivision: | South Hills Estates |
| Year Built: | 2022 |
| Floors: | 1 level |
| Square Feet: | 2903 |
| Acres: | .28 |
| Lot Square Feet: | 12,500 |
| Bedrooms: | 5 |
| Bathrooms: | 4 |
| Garage: | 4 |
| Pool: | Not currently but subject to possible change |




